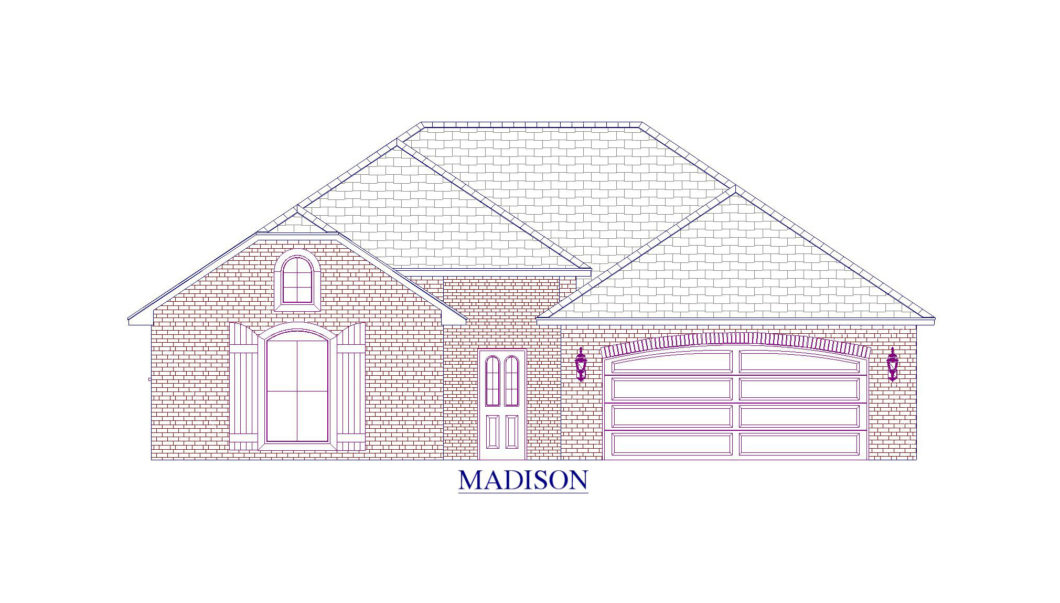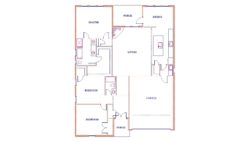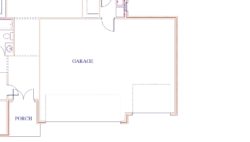
2,122 Sq. Ft of Living Area. This home features three bedrooms and two baths. Two car garage is standard but three car garage is an option.
Standard features below.
Open floor plan with pantry and spacious living and dining areas. Split bedroom floor plan, great closet’s and pretty 2nd bath. Check out the walk in closet in Bd. 2. Master suite has a rear placed bedroom that overlooks the back yard. Perfect master bath and Wow!!! Closet. Storage galore in this well designed home.
Indoor Fireplace
| Address: | River Birch Place |
| City: | Lumberton |
| County: | Hardin |
| State: | Texas |
| Zip Code: | 77657 |
| Floors: | 1 |
| Square Feet: | 2,122 |
| Bedrooms: | 3 |
| Bathrooms: | 2 |
| Garage: | 2 |



