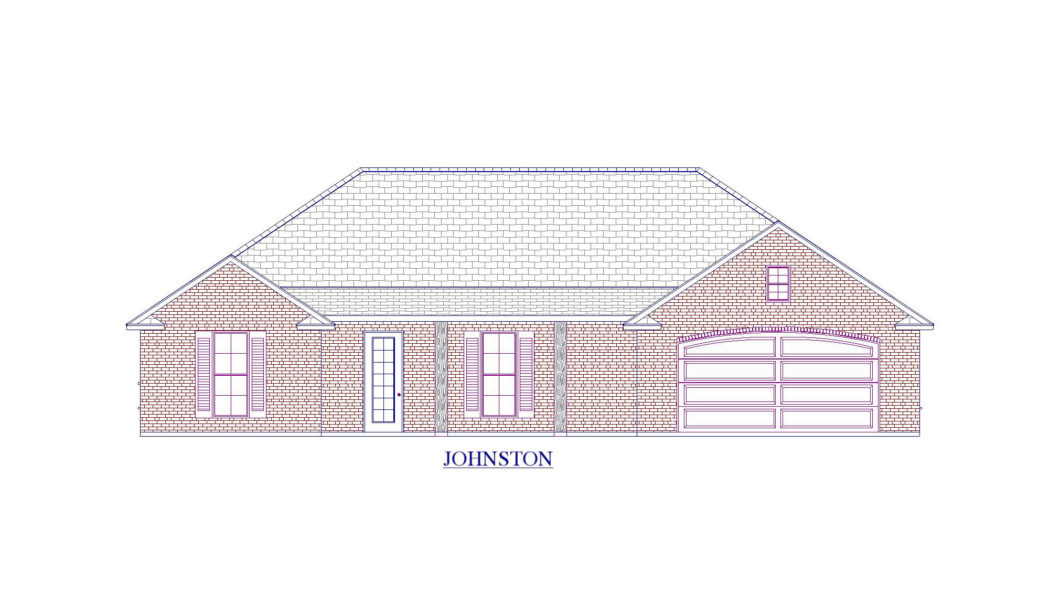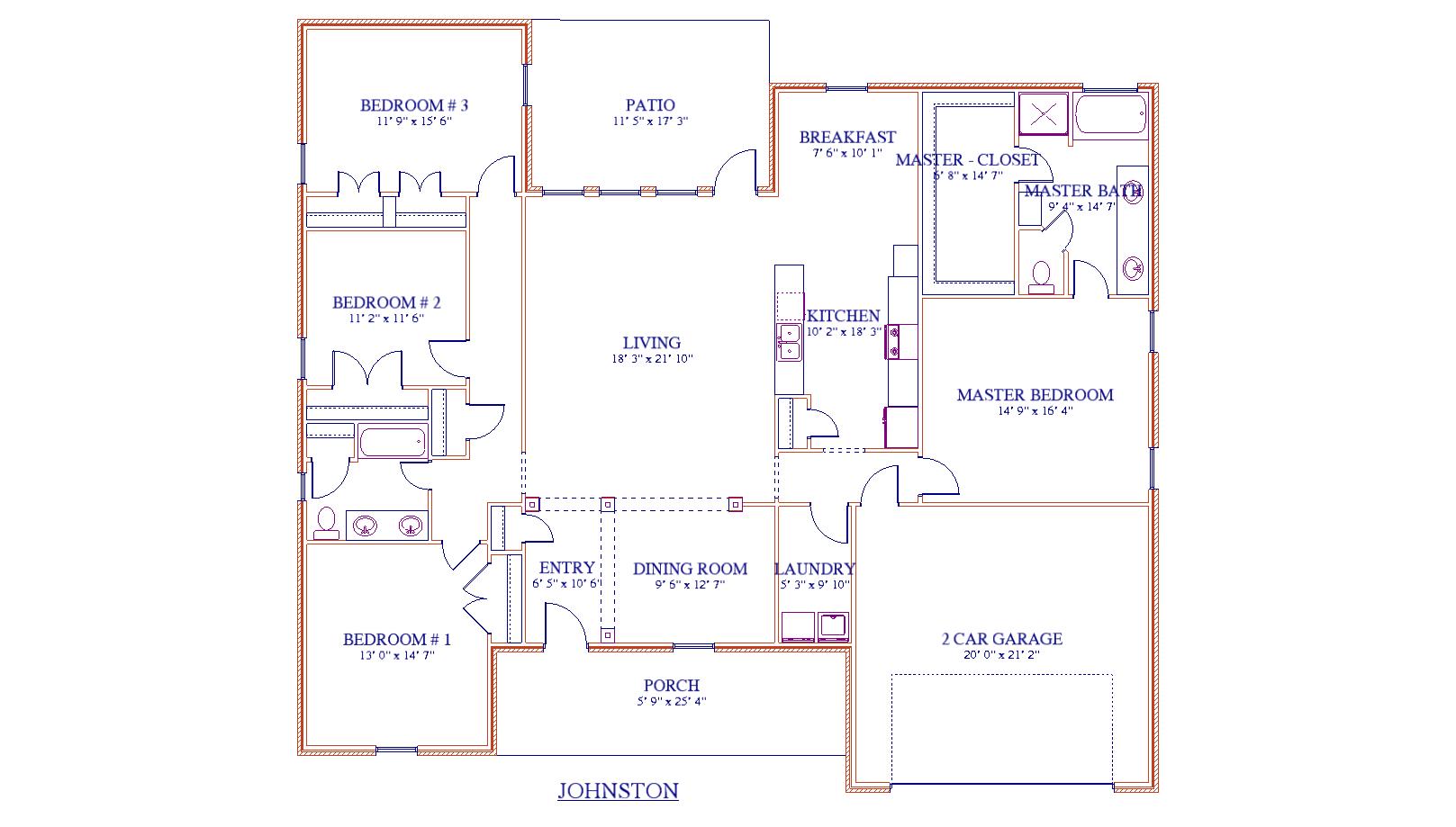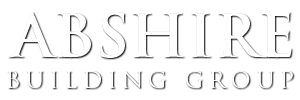
Perfect family home features four bedrooms, two baths and a two car garage. Open floor plan with Flex room and breakfast area. Spacious utility with closet. Entry opens to flex room that can be a study or dining room, soaring ceilings in living area, kitchen and master bedroom make this home so livable. Children wing features hall closet and bath with double lavatories. Front and back porch.
| Floors: | 1 |
| Square Feet: | 2,407 |
| Bedrooms: | 4 |
| Bathrooms: | 2 |
| Half Bathrooms: | 2 |
| Garage: | 2 |


