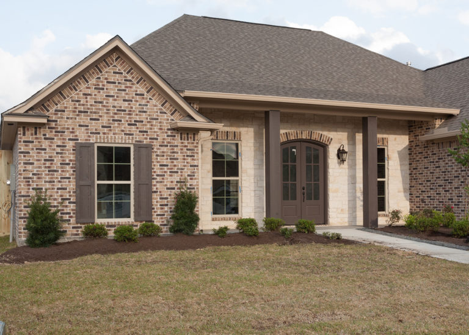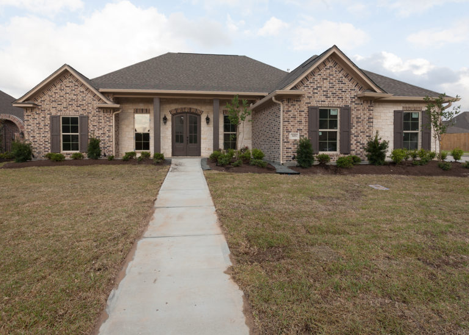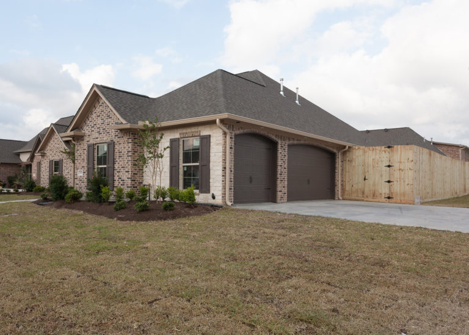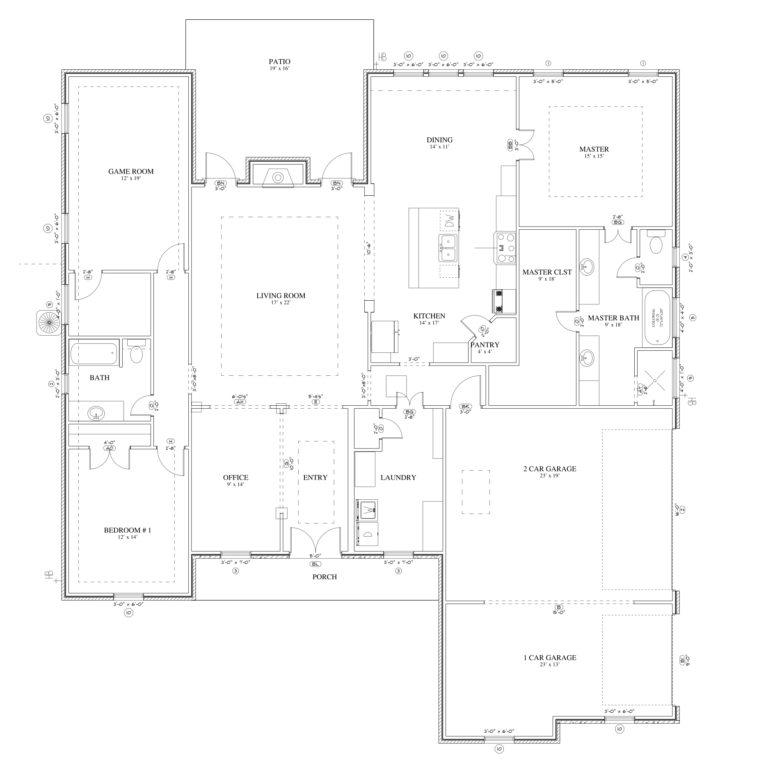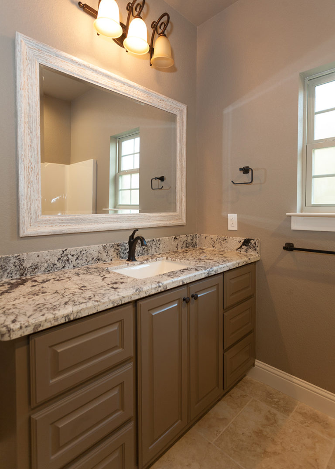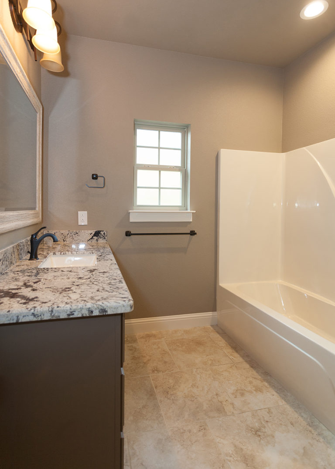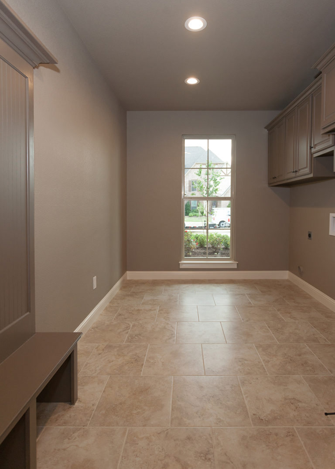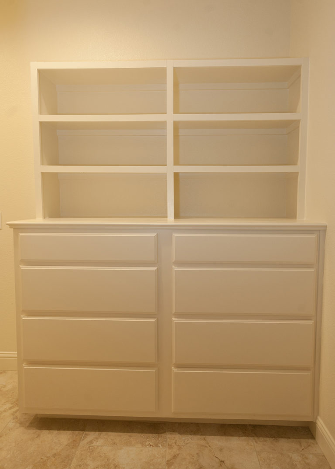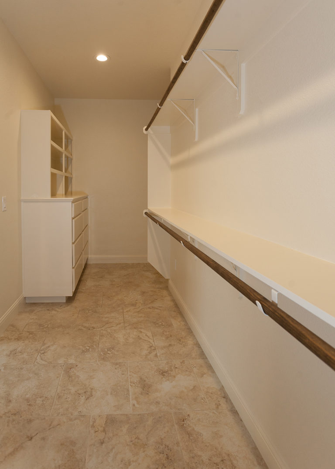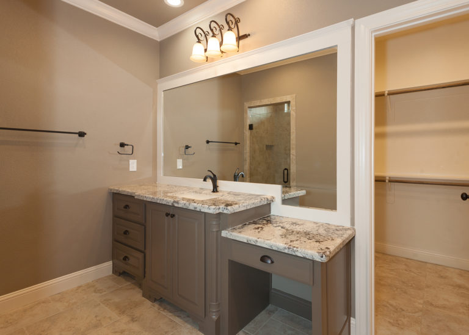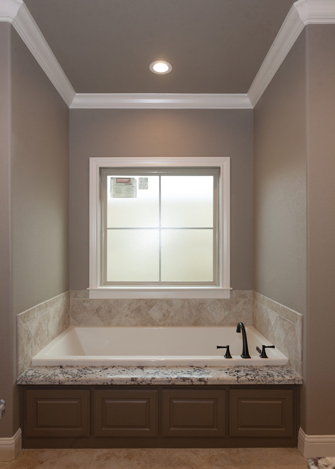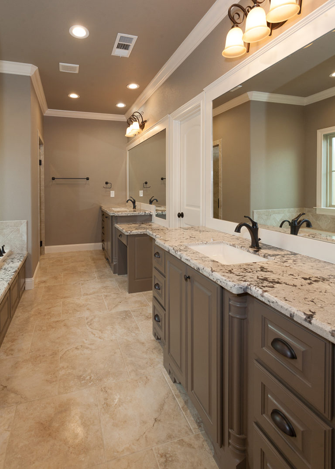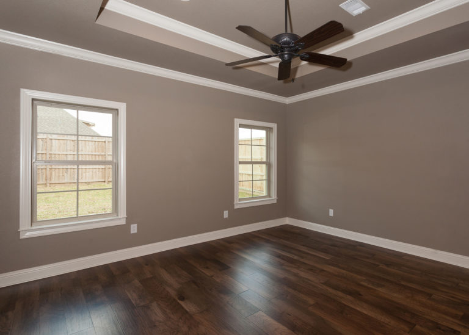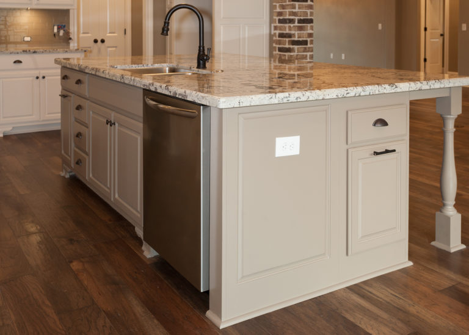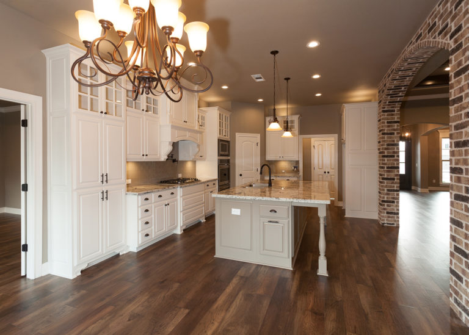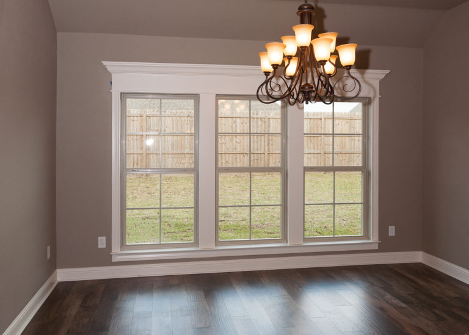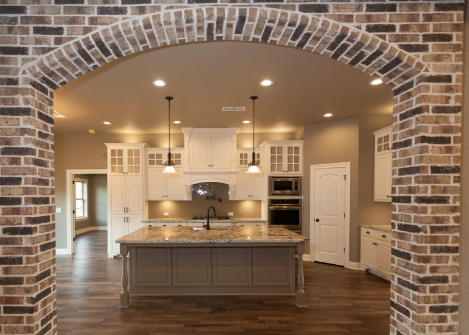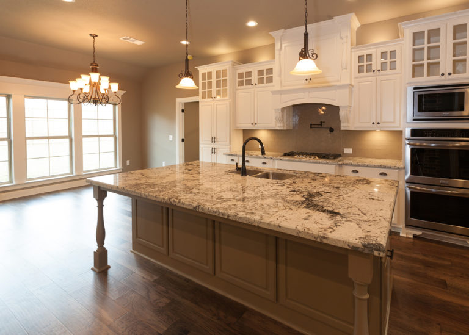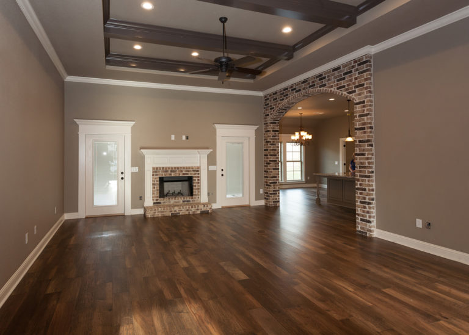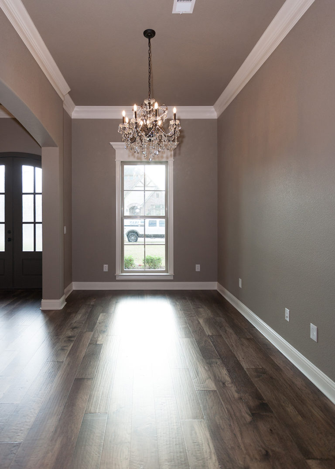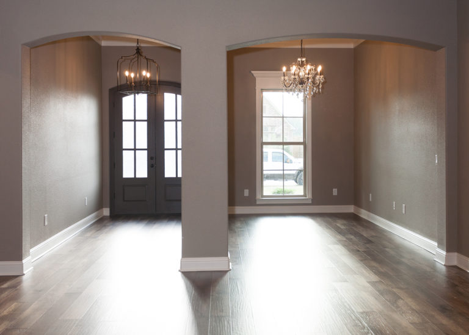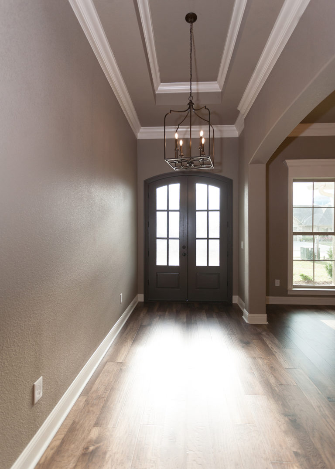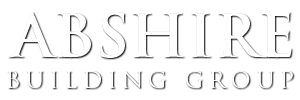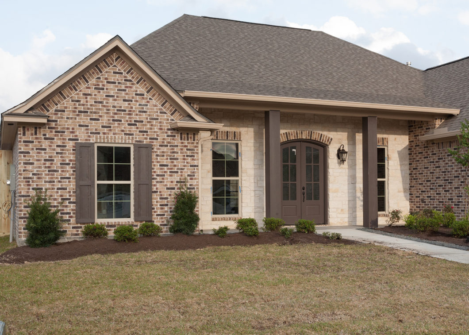
The Cora is a modern Acadian style home designed to bring huge open spaces to a single family home. What makes this floor plan unique is it’s over sized 12’x19′ Game Room with a massive closet for storage. Of course, this Game Room and the Office can be modified to become extra bedrooms per the customer’s request, for a total of Four Bedrooms!
Features of this Home Plan:
*An extra long Entry and Living Room with a built in Fireplace
*An extra large Laundry Room with plenty of cabinet and hanging space
*Office that is convertible and re-sizable to an Extra Bedroom
*An extended Back Patio for the family that likes to entertain
*15’x15′ Master Bedroom attached to our most popular and functional Master Bathroom design
*Extra long Master Closet with plenty of space for clothes racks and cabinetry
Contact us today for more information about this floor plan or about building your new home!
| Square Feet: | 2542 |
| Bedrooms: | 2 |
| Bathrooms: | 2 |
| Garage: | 3 car |
