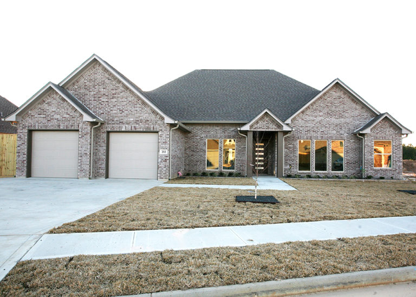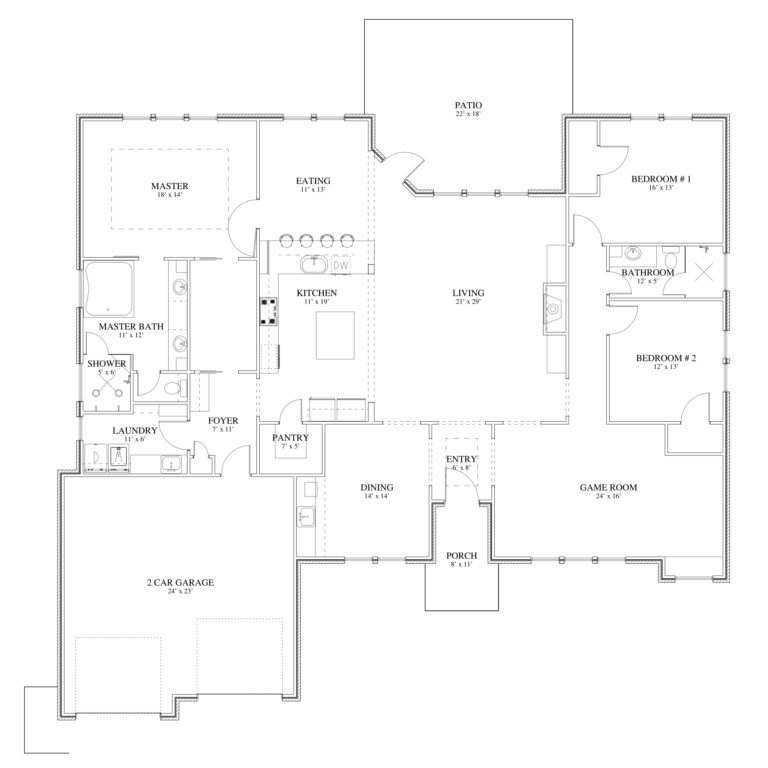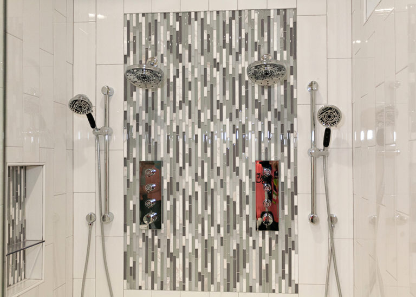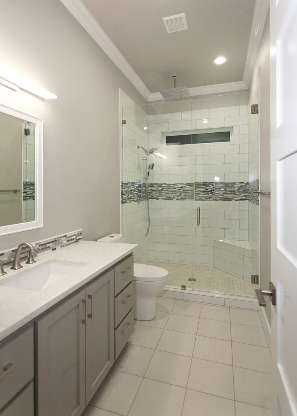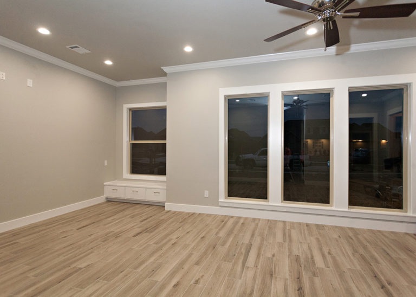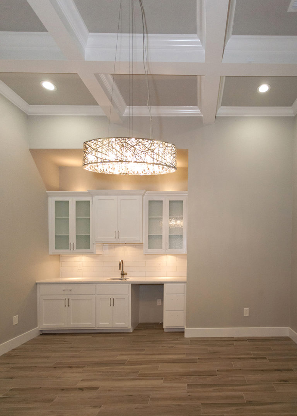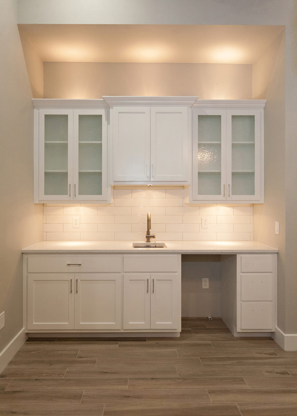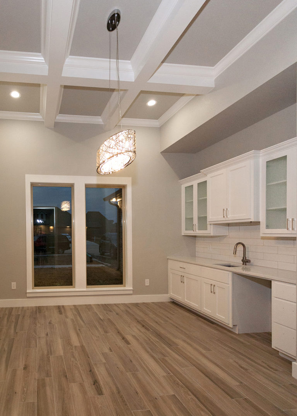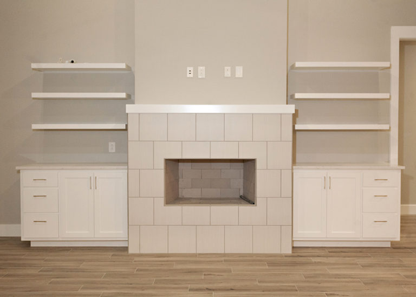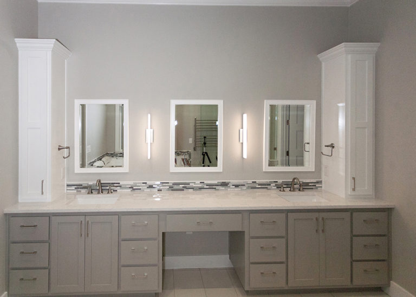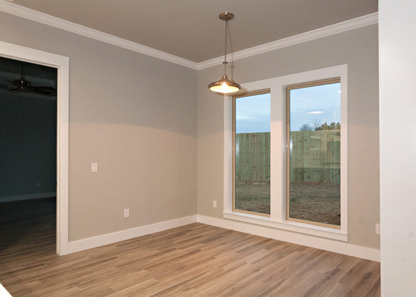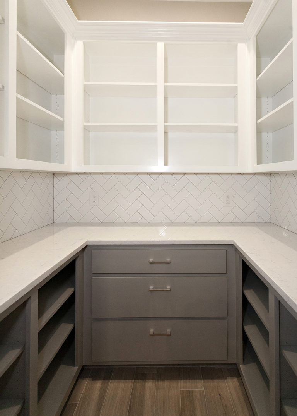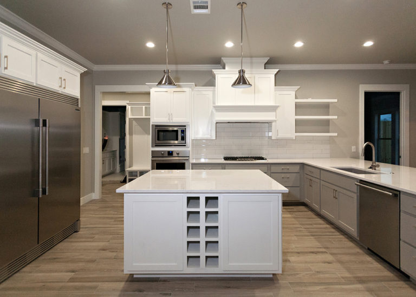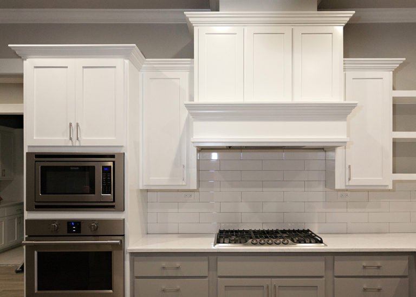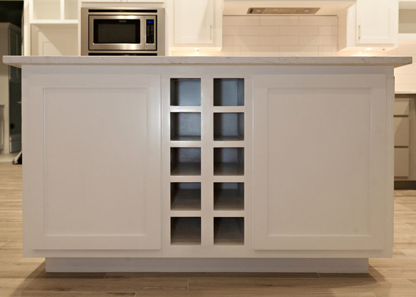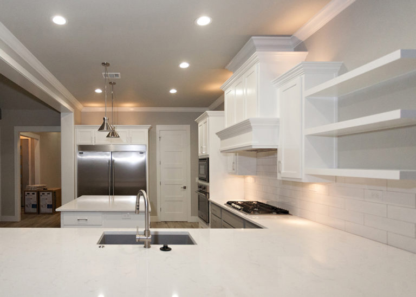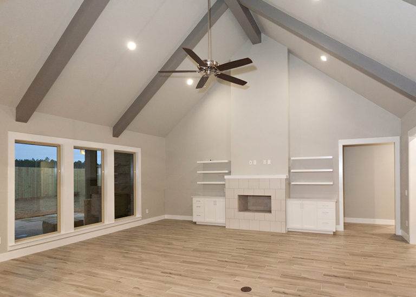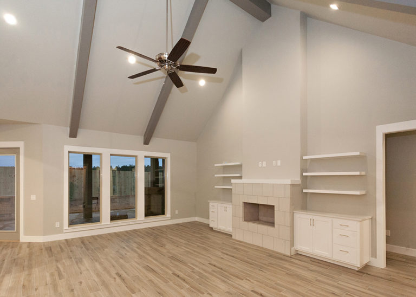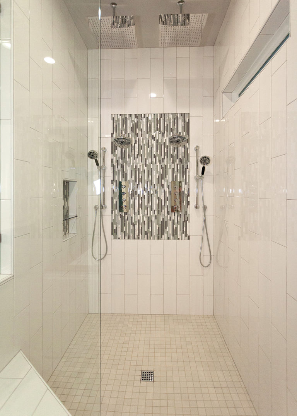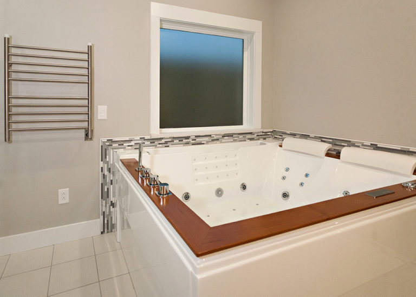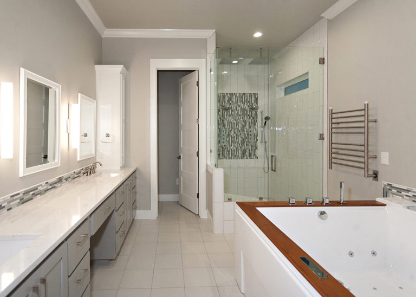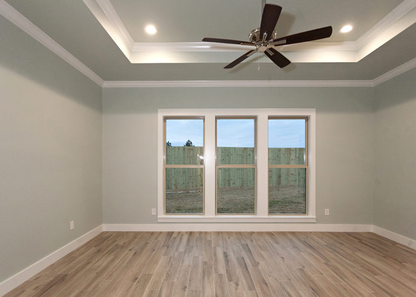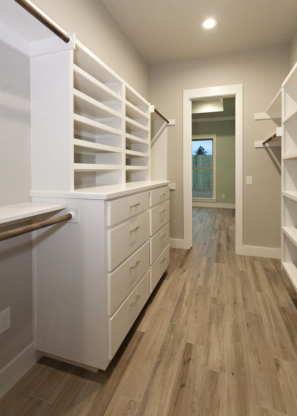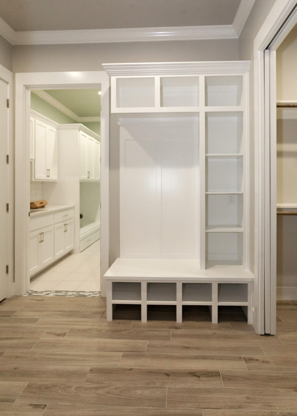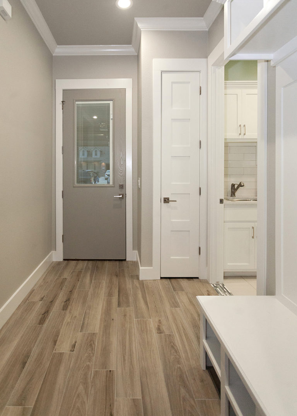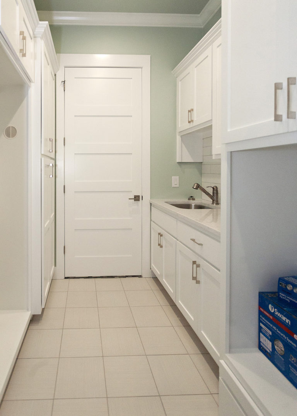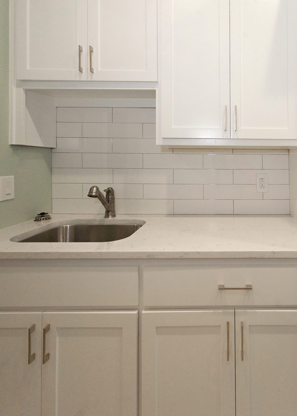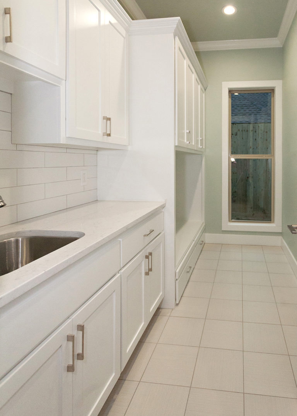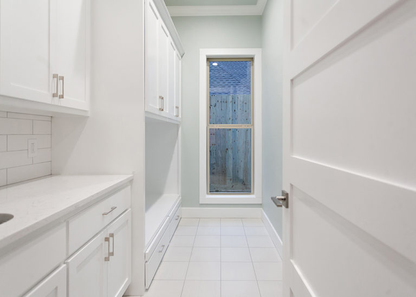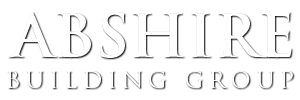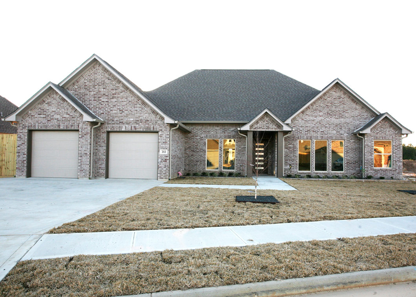
The Lucy is a Modern style home that brings a sleek look to the family that likes to entertain. This plan centers around a huge Living/Eating/Kitchen area, with a connected Dining/Bar area and a huge Game Room with a seating nook. The Kitchen features a huge flat bar top as well as an island that is perfect for bringing the whole family around. Two Bedrooms on the side of the house accommodate friends or family with a huge Bathroom including a built in Shower. The Master Suite includes a huge 18’x14′ Bedroom, a huge Walkthrough Closet that connects to a Mud Room, and an excellent Bathroom. The Master Bathroom is designed to hold a large custom Jacuzzi Tub or a six foot free standing bathtub, as well as a hefty 5’x6′ built in Shower and an extra long double vanity. Double Car Garage that opens to a Mud Room.
This house has it all! Contact Us for more information about building, modifying, or purchasing this home plan!
| Square Feet: | 2934 |
| Bedrooms: | 3 |
| Bathrooms: | 2 |
| Garage: | 2 |
