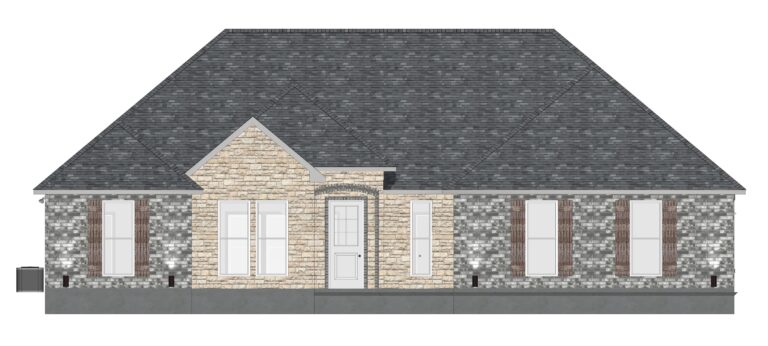Build on your Lot!
Based off of one of our most popular designs, this home is sure to suit most families needs with a beautiful interior space and plenty of room for everyone. This split floor plan includes 3 full bedrooms and two baths, with two bedrooms isolated from the Master Suite with an expansive Living Room and Dining Room/ optional 4th Bedroom in between. Featuring beautiful dark stained wood flooring and soothing grey and white colors throughout. Finished with artisanal level trim work, our master level craftsmen complete the home with finely done crown molding, baseboard, window an door trim work.
The Kitchen includes all of the amenities, appliances, and sleek custom cabinetry Abshire Building Group provides in all of our quality built custom and spec homes. Included is a high quality 5 burner gas cooktop accented by a stunning tile backsplash with a built in vent-hood above. A high quality Oven/ Microwave combination unit is built seamlessly into gorgeous custom cabinetry, with a sink and dishwasher built into a custom crafted Kitchen Island that includes an extended granite bar top for island seating. This Kitchen is the perfect place to spend the nights cooking with the family.
The Master Bathroom features white marble-look tile that flows from the floor into the Master Shower, with a heavy glass door and half wall to create an impressive look. Perfect for relaxing after a long day. Like all of our Master Closets there is more than enough room in this spacious closet which includes wrap around shelving and custom built in cabinetry for storing shoes and linens.
If you are looking for a new home in Lumberton Texas or the surrounding area, then Contact Us today to create your forever home!
| Price: | $325,000 |
| Floors: | 1 |
| Square Feet: | 2303 |
| Bedrooms: | 3 |
| Bathrooms: | 2 |
| Garage: | 2 |



