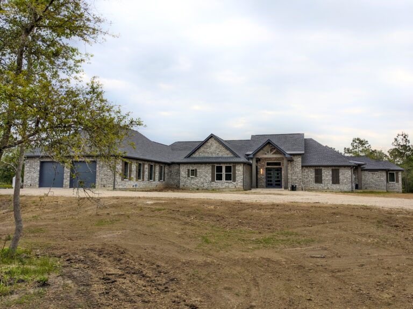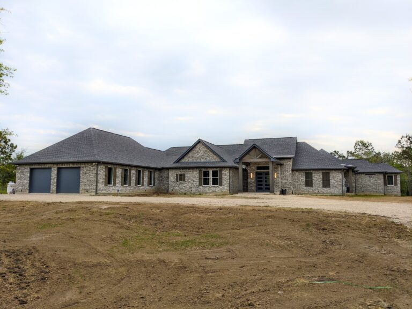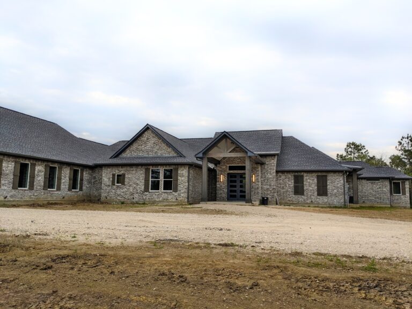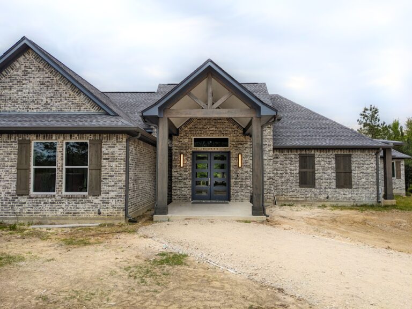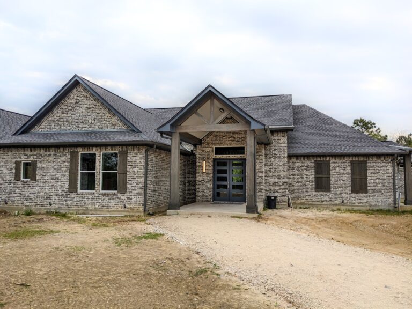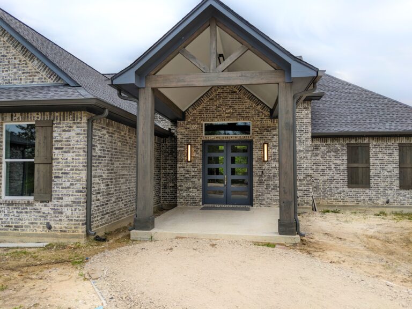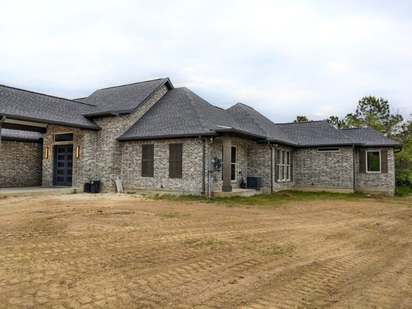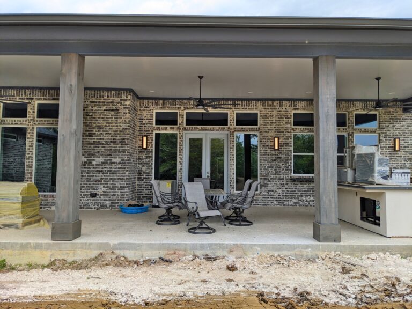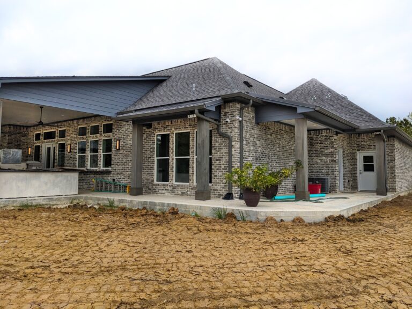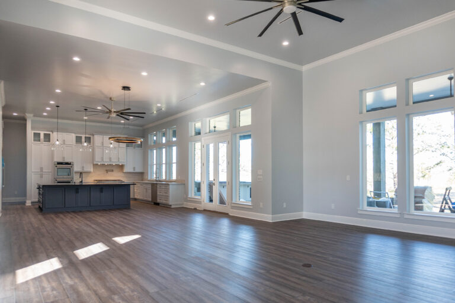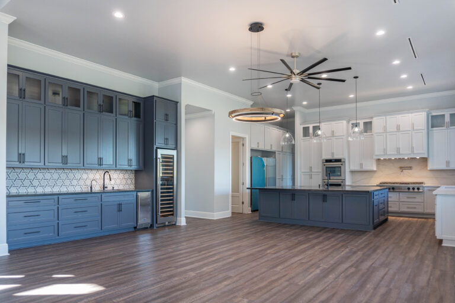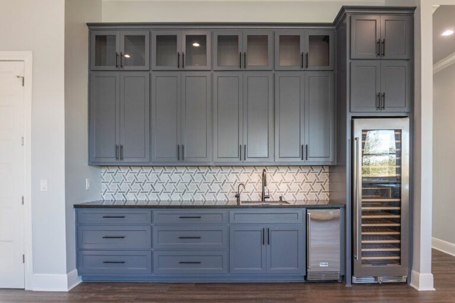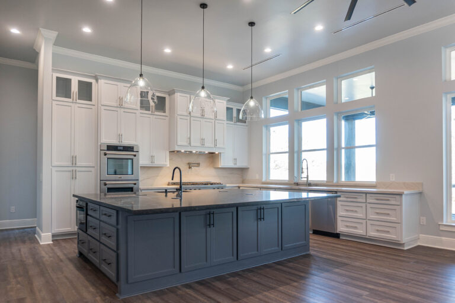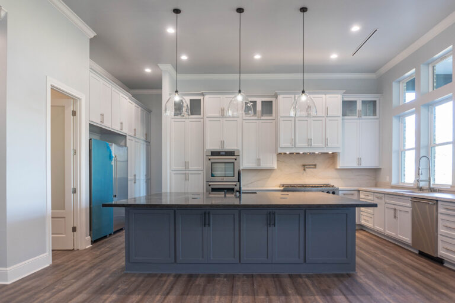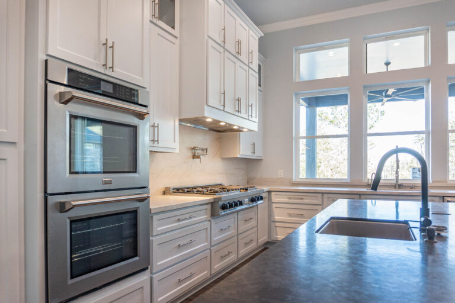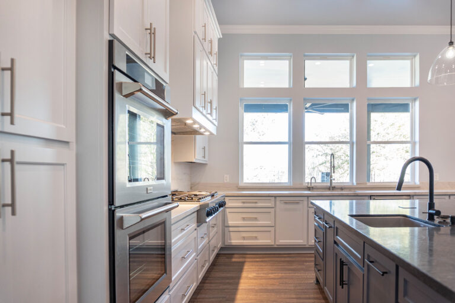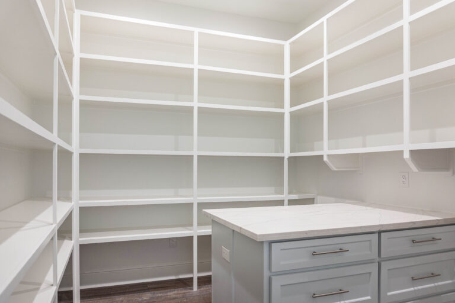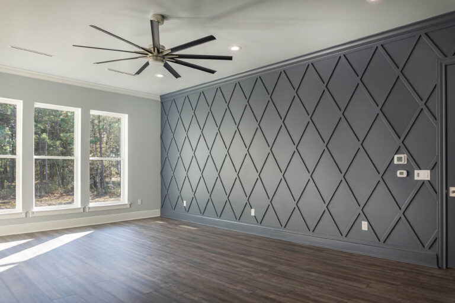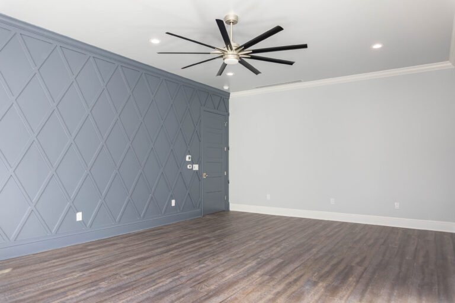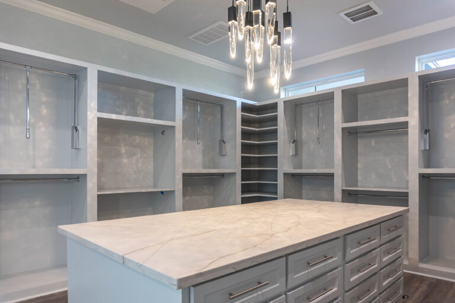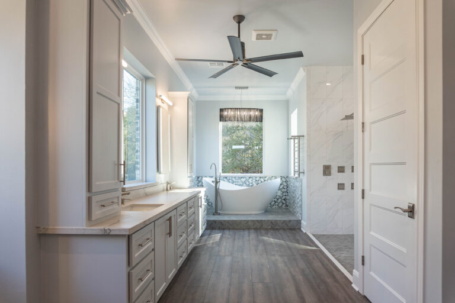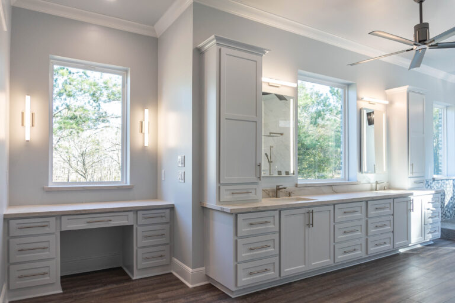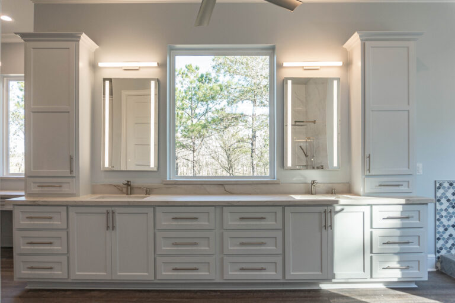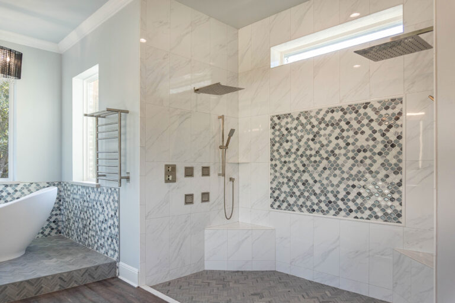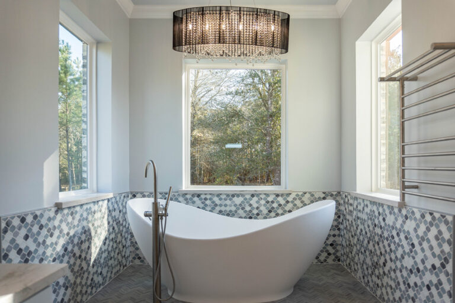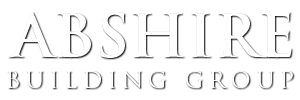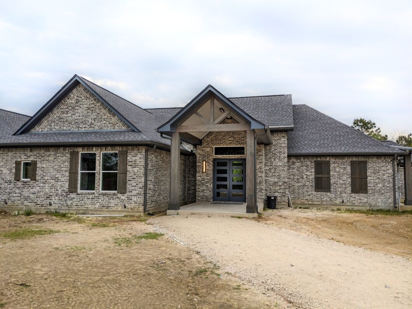
The Boyt is a custom designed modern home built to customer’s specifications, with almost a year of planning and design work with Abshire Building Group for the customer. After much planning, preparation, and diligent work the end result is an incredibly impressive home that could be on the cover of a magazine!
Living/Kitchen
Of all of the grandeur of this home, the Living and Kitchen area might be the most impressive. The floors are a neutral wood finished extra durable tile. Accented by a massive soft blue Kitchen Island and expansive Wet Bar, with white custom made kitchen cabinetry all hand built by our long time cabinet maker Taylor Made Cabinets. The wet bar has a beautiful hexagonal pattern backsplash, stocked with a wet sink, a mini fridge, and a large wine cooler seamlessly built into the cabinetry. The Kitchen Island is a massive eight by nine feet, with a one-foot bar top over-hang, tons of storage and drawers, a built in microwave, and a beautiful black leathered granite slab counter-top just to “top” things off. The main Kitchen cabinetry is topped with a sleek white marble and a beautiful marble backsplash. Stocked with a custom gas cooktop, a built in double oven, and even a pot filler this Kitchen can handle any cooking needs. To tie everything together, this huge Kitchen Living area is decorated with stunning custom light fixtures that make this home feel like a truly modern home.
Master Suite
The Master Suite of this home has is all style and comfort. The Master Bedroom is incredibly spacious, with a custom hand crafted trim accent wall behind the Master Bed. The Master Bathroom is the definition of comfort and luxury, with a custom built make up vanity and an expansive main vanity section of custom cabinetry. The Master Shower has a herringbone pattern floor and smooth white tile walls with a decorative tile inset, all enclosed by custom made thick glass. Inside the Master Shower are two hand held shower heads, front facing shower jets, and two rain shower heads for a truly spa like experience right at home. The soaker tub in the Master Bath is truly made for soaking, with an elevated tile landing surrounded by a decorative backsplash and windows; topped of with an eye catching modern chandelier. To finish the Master Suite, the Master Closet is built for anything. Surround by custom built shelving is a spacious Master Closet, with a large quartz topped island for folding.
If you enjoy this home and would like to build your own, then please Contact Us today for a free consultation!
| Price: | Custom Build |
| City: | Beaumont |
| County: | Jefferson |
| State: | Texas |
| Year Built: | 2022 |
| Floors: | 1 |
| Square Feet: | 4108 |
| Bedrooms: | 3 |
| Bathrooms: | 3 |
| Half Bathrooms: | 2 |
| Garage: | 4 |
