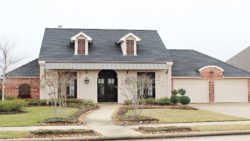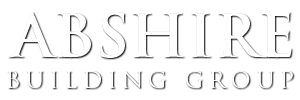
We will sit down with you and design a detailed master plan of your new custom home construction. You will have the option of using our interior decorator, Sharen Kirksey with Ethan Allen or you can pick the designs, colors, etc… and our custom home builders build to please you!
All our custom home construction features:
Home Construction Details :
- 3000 lb per sq. inch concrete
- 3/8″ re-bar on a 12″ center
- 24″ beams with 5/8″ re-bar
- Dependable Pex water lines with 25 yr. warranty
- Energy saving rapid recovery natural gas water heater with one 50 gallon capacity or tow water heaters for homes with 3 or more baths.
- Copper Wiring
Exterior Detailing:
- Classic exterior design with prestigious details and dramatic windows
- Low maintenance clay fired brick in your choice of color and manufacturer
- Cast stone address plaque
- Yard has sod in front, side and rear
- Front yard landscaping with 1 River Birch Tree and 1 tree of your choice
- Front guttering with drains in walk area’s where needed
- Landscape rock in front drip lines
- Attractive 8′ privacy fence
- Generous patio with lighting and fan where appropriate
- Elegant exterior light fixture (see plan for location)
- Fiber cement siding, soffits, fascia and trim. (Transferable limited manufacture’s warranty)
- Front and rear frost proof water faucets
- Waterproof electrical plugs
- 4′ wide sidewalk to the front of home
Innovative Interiors:
- 12″ to 20″ designer Porcelain or ceramic tile flooring in entry, traffic areas, kitchen, master bath, secondary bath, wet areas and utility room
- Fine textured wall and ceiling finishes
- Rounded sheet-rock corners (excluding windows)
- Dramatic volume architectural vaults or high plates
- 36″ wood burning fireplace with a gas log lighter, custom detailed 3 piece mantels with choice of tile or granite face
- Purchaser’s choice of profile for interior doors. 8′ raised doors in area with 10′ plate. 6′ 8″ doors in areas that have 9′ ceilings
- Quality carpeting with 1/2″ pad from Porters Flooring.
- Custom quality 4 1/4″ baseboards on first and second floor
- Extensive recessed can lighting per plan.
- 5 blade ceiling fans with decorative lights in family room, master bedroom and game room: blocking and switches provided in all bedrooms.
- Accent wall paint in living and dining area of home. Ceilings and walls different colors.
- Pre-wired with structured cabling (cat5) and (RG6) in 5 locations.
- Pre-wired for additional TV and phone in both game room and media room options.
- Utility room includes shelf and clothes rod.
- Brushed Nickel door hardware through out home, per plan.
- Decorative light fixture package. Choose from Tri-Supply or McManus Lighting.
Gourmet Kitchen:
- Abundant custom Maple cabinets in your choice of finish, island work-space and separate pantry (see plan).
- Designer tile or Wood kitchen and nook flooring.
- Generous recessed can lighting.
- 42″ high raised panel wall cabinets with crown molding and hidden hinges.
- Hardware on kitchen doors and drawers. Your choice within allowance.
- Tumbled tile on back splash.
- Accent paint on walls in kitchen and nook.
- Frigidaire Gallery Series stainless steel gas cook top with electric oven.
- Frigidaire Gallery Series extra quite stainless dishwasher.
- 1/2 horsepower garbage disposal.
Master Bedroom Suite:
- Spacious master suite with, wood floor, dramatic windows, and cozy sitting area (per plan).
- Walk-in closet with built-in shoe racks, dresser, and shelving.
- Space expanding double rods.
Luxurious Baths:
- 12″ to 20″ designer tile flooring in master bath and secondary bath wet areas.
- Granite master bath vanity tops with under mount bowls and raised shaving sink (per plan).
- 48″ mirror the length of vanity with trim surrounding mirror.
- Chrome or brushed nickel finish bath accessories and lighting fixtures in all baths and powder room.
- Brushed Nickel pulls and door handles on all cabinets.
- Delta Brushed Nickel plumbing fixtures in all baths.
- Luxurious free standing tub in master bath.
- Separate glass enclosed shower with 6″ x 6″ or 12″ x 24″ ceramic floor tile in master bath.
- Fiberglass tub/shower in second and third baths.
- Painted or stained bath cabinets in all baths with raised panel doors.
- Water conserving elongated commodes in master and powder baths.
Energy Efficiency:
- Zoned heat and air conditioning systems in all homes 2400 sq. ft. or more.
- Tech Shield Radiant barrier for a cooler attic.
- R-15 insulated exterior walls. Pink blanket interior walls(per plan)
- R-38 minimum of 6″ blown ceiling insulation with R-22 in sloped ceilings.
- Extensive foam poly sealant treatment to all exterior wall top and bottom plates, corners, doors and window casings and plumbing penetrations.
- Mastic seal at a/c dual connections.
- Honeywell touch screen programmable set back thermostats with multiple programming capabilities.
- Vinyl windows (no sweating).
- Dual panel thermal Low E glass in vinyl windows.
- Insulated metal patio French door with blinds (profile per plan) with deadbolt.
- Window screens included.
Safety and Security:
- Strong 1″ throw deadbolts.
- Smoke detectors interconnected with battery backup.
- Secure dual cam locking for all windows.

