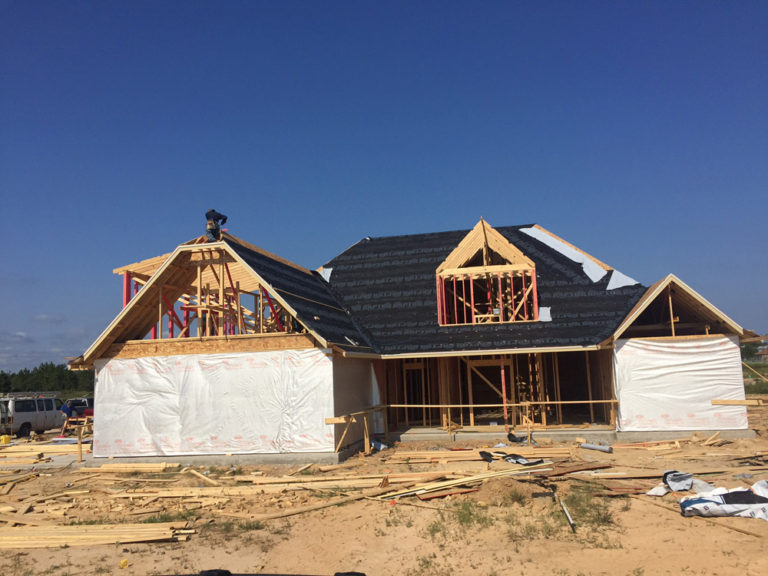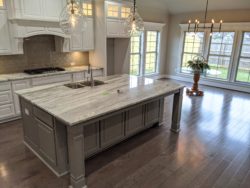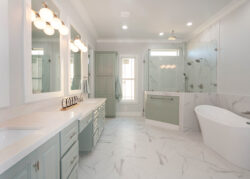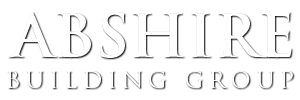
- Abshire Building Group prepares a detailed set of specifications that allows us to accurately forecast the cost of site built homes, before you’ve spent significant money on architectural plans.
- Our specifications are more detailed than most. We prepare a document that defines every aspect of your site built home, from the stone and lumber down to the door hinges. Our team walks room by room through the home and defines the scope of the project, identifies the materials that the client is going to use in the project, and the allowances they will have to work with.
- We can produce an incredibly accurate forecast of the exact cost of your site built home. This allows our clients to have the peace of mind of knowing that they can afford the home, before we spend a lot on money on the design and well before construction begins. Having a very clear idea of what the home is going to cost prior to seeking financing also helps ensure that the loan process is accomplished in a timely and stress-free manner.
Specifications for Site Built Homes
- Custom Quality 4 1/4” baseboards on first and second floor.
- Extensive recessed can lighting per plan
- 5 blade ceiling fans with decorative lights in family room, master bedroom and game room: blocking and switches provided in all bedrooms.
- Pre-wired with the structured cabling (cat5) and (RG6) in 5 locations
- Pre-wired for additional TV and phone in both game room and media room options
- Utility room includes cabinets and clothes rod
- Brushed Nickel or Oil rubbed bronze door hardware throughout home, per plan
- Decorative light fixture package. McManus Lighting.
Gourmet Kitchen

- Abundant custom Maple cabinets in your choice in your choice of finish, island work-space and separate pantry (see plan)
- Designer tile or wood flooring in kitchen and nook
- Generous recessed can lighting
- 42” high raise panel wall cabinets with crown molding and hidden hinges
- Tumbled tile on back splash
- Frigidaire Gallery Series stainless steel gas cook top with electric oven
- Frigidaire Gallery Series extra quite stainless dishwasher
- ½ horsepower garbage disposal
- Painted or Stained cabinets
Master Bedroom Suite
- Spacious master suite with wood floors, dramatic windows, and cozy sitting area (per plan)
- Walk-In closet with built-in shoe racks, dresser and shelving
- Space expanding double rods
Luxurious Baths

- 12” to 20” designer tile flooring in master bath and secondary bath wet areas.
- Granite master bath vanity tops with under mount bowls and raised shaving sink (per plan)
- Brushed Nickel or Oil rubbed bronze finish bath accessories and lighting fixtures in all baths and powder room
- Delta oil rubbed bronze or Satin Stainless, plumbing fixtures in all baths
- Luxurious free standing tub in master bath (or soaker tub)
- Separate glass enclosed shower with 6” x 6” or 12” x 24” ceramic floor tile in master bath
- Fiberglass/Acrylic tub/shower in second and third baths
- Painted or stained bath cabinets in all baths with raised panel doors
- Water conserving elongated commodes in master and powder baths
Site Built Homes of enduring value, imagination, quality, and style.
Abshire Building Group builds site built homes in Beaumont, Lumberton, or anywhere else in Southeast Texas. Call 409.781.7000 to speak with our custom home builders.

