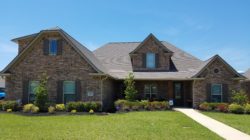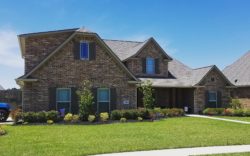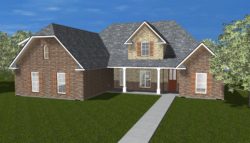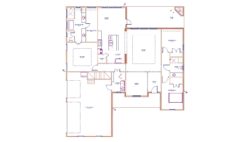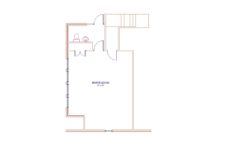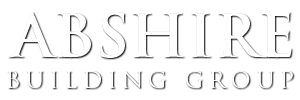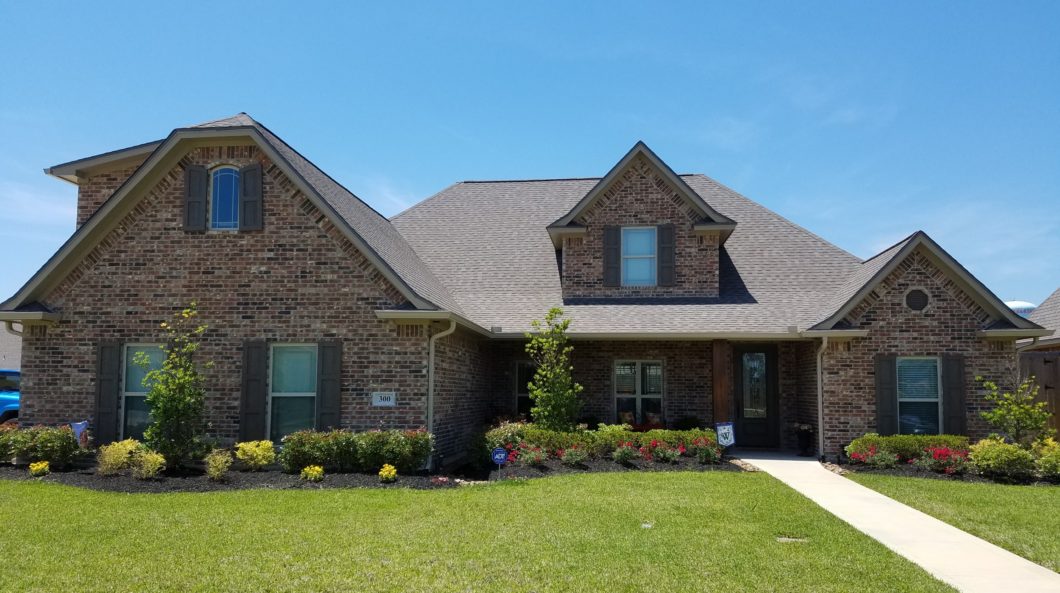
Building a new home? Check out this plan by draftsman Jamie Abshire. Four bedrooms, double master, three baths, an open kitchen perfect for anyone who loves to cook ; complete with an island, plenty of counter space, and pull out drawers for pots and pans. A large living area for entertaining and last but not least, an upstairs bonus room. This is a great plan for a family home.
Contact us for more information about this plan or about building your new home!
| Square Feet: | 2,892 |
| Bedrooms: | 3 |
| Bathrooms: | 2 |
| Half Bathrooms: | 1 |
| Garage: | 3 |
