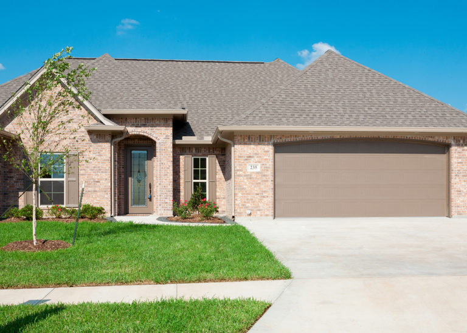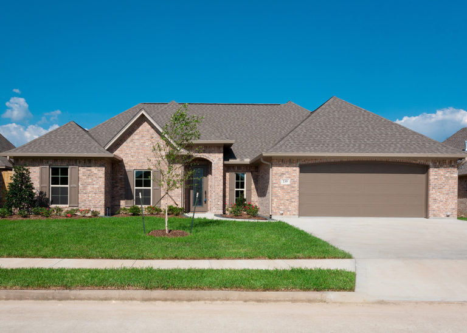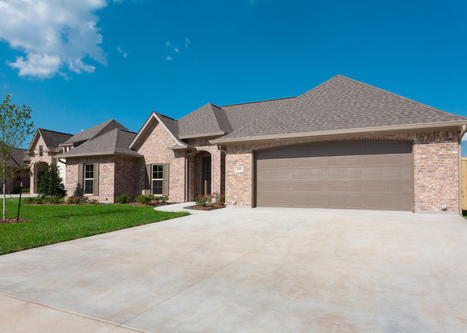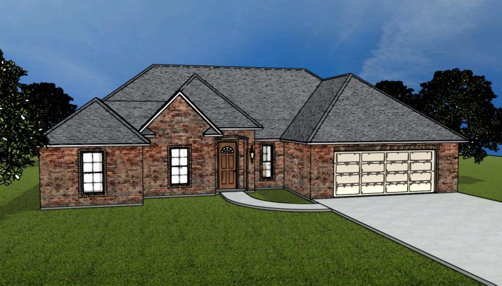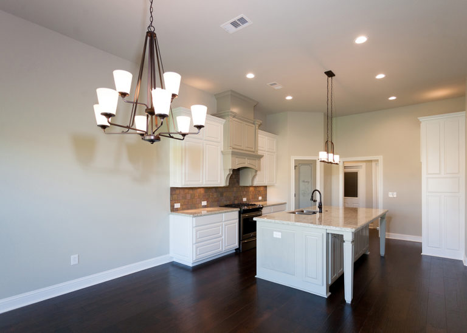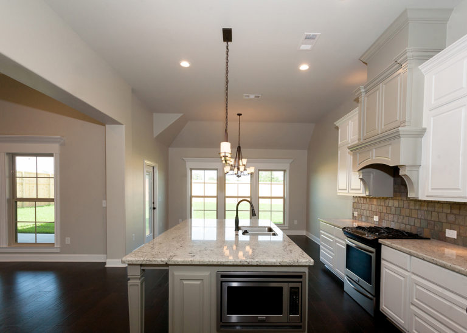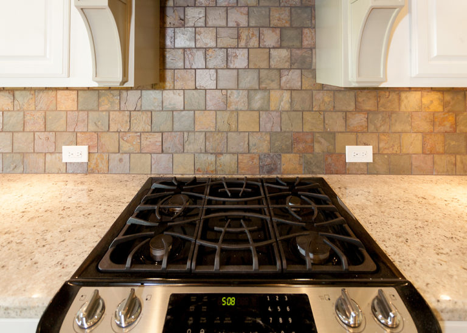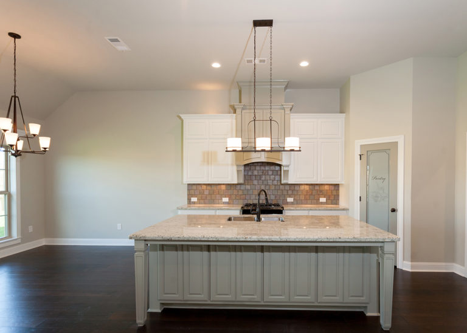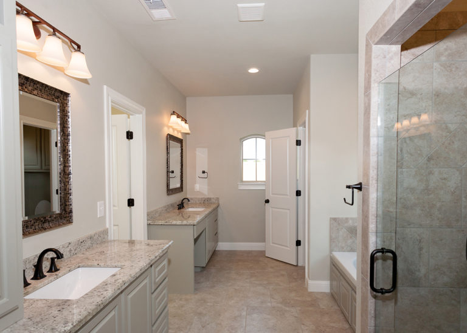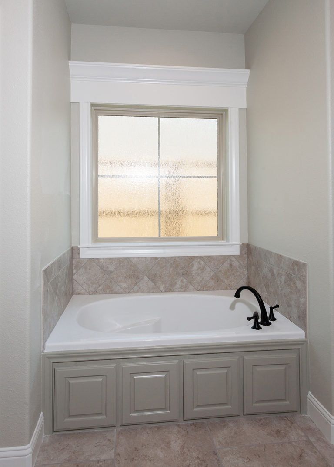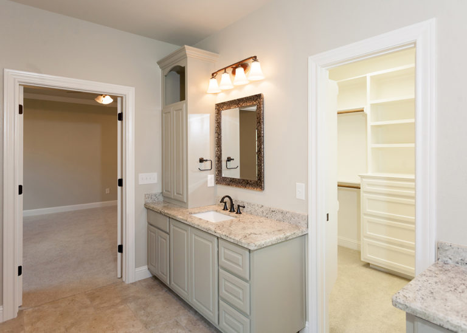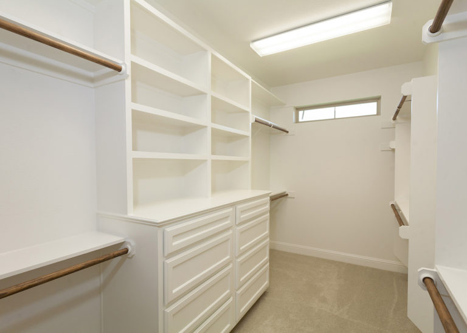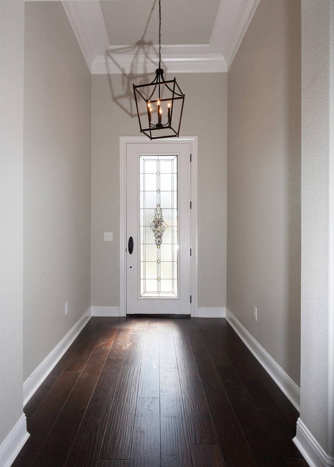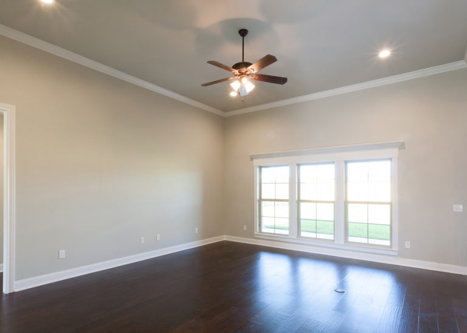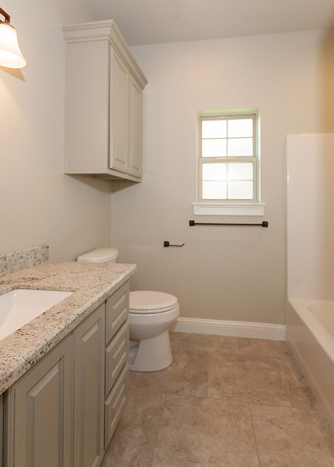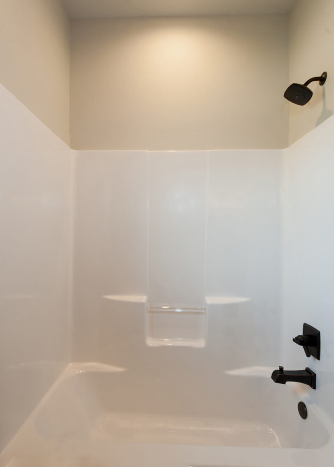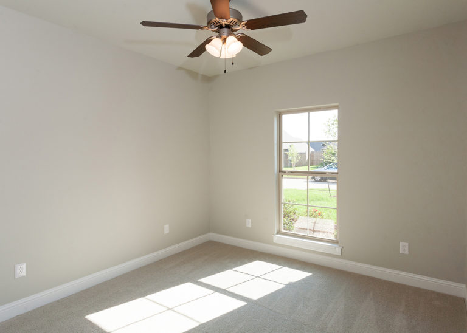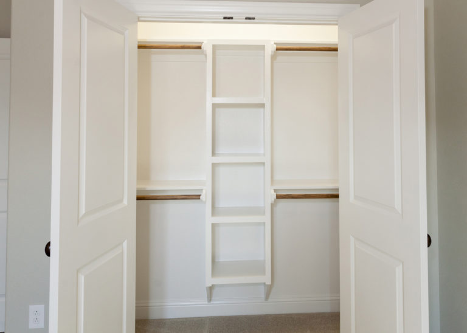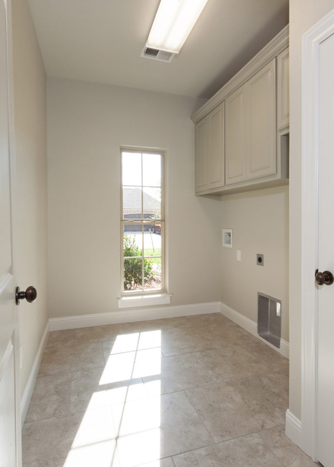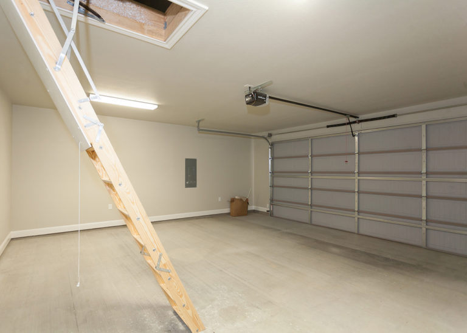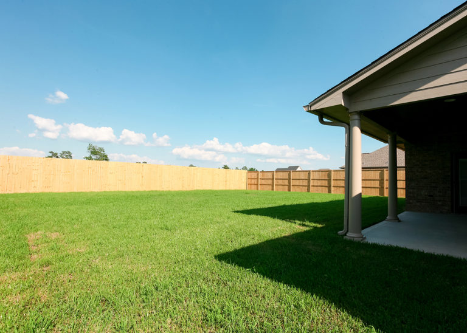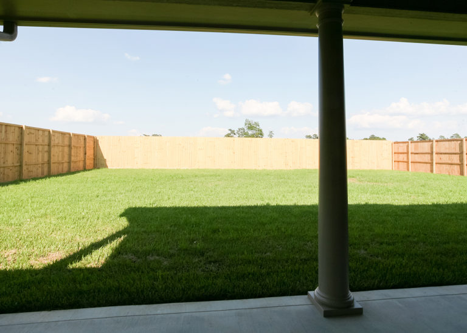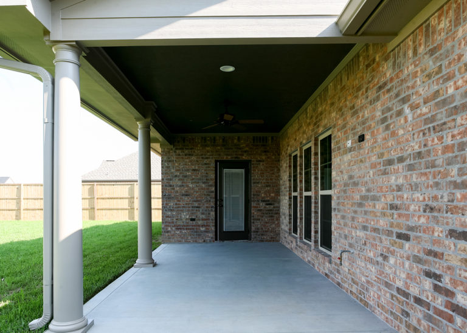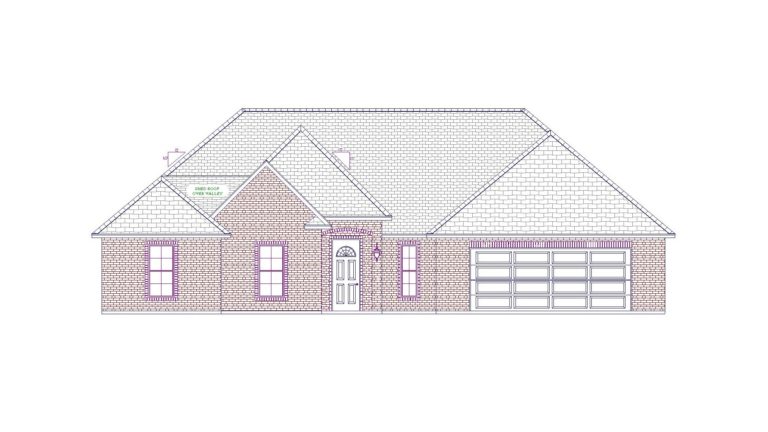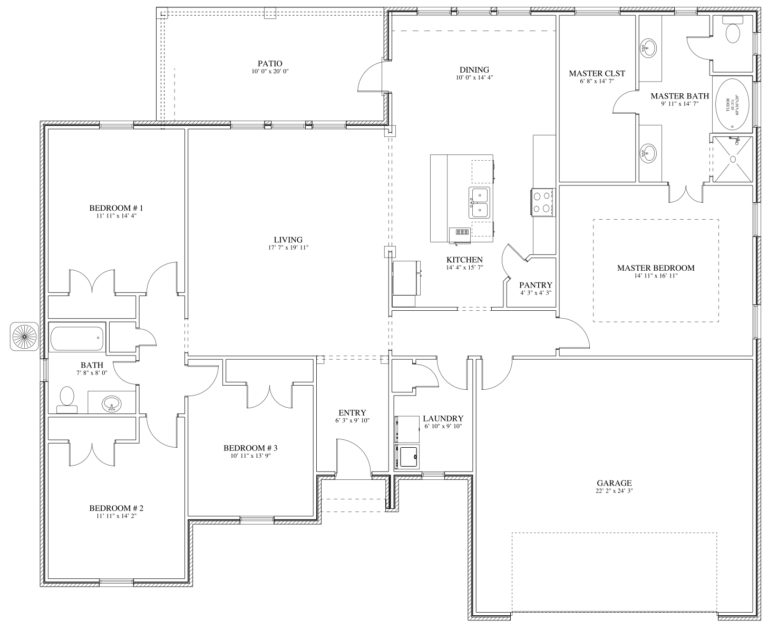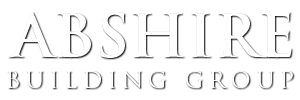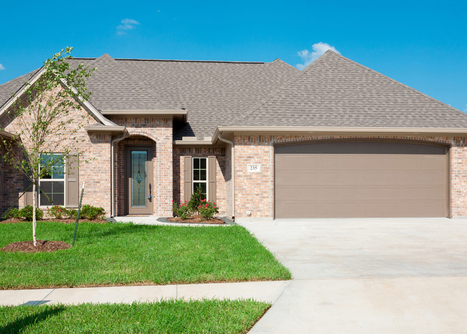
Our most popular floor plan! Quality built construction in Silsbee or your lot. Open floor plan, all brick, custom cabinets, spacious rooms, four bedrooms, two baths, a large utility room and an oversized garage. Great floor plan by draftsman Jamie Abshire. This is an excellent home that uses every bit of space in a comfortable manner. This plan is so popular because of its great usage of reasonable square footage, and ease of modification. For example, Bedroom #3 can easily be transformed into a study, office, or dining area. Also the Master Bathroom is easily reconfigurable to include a larger shower or bathtub, or a completely different layout of closet and bathroom space. It’s easy to see why this plan is a go to for whoever wants to give their home their own flair!
Contact us today for more information about this plan or building a new home!
| Floors: | 1 |
| Square Feet: | 2227 |
| Bedrooms: | 4 |
| Bathrooms: | 2 |
| Garage: | 2 |
