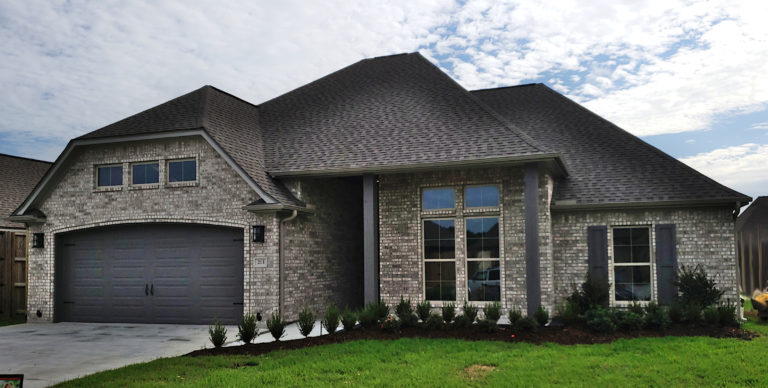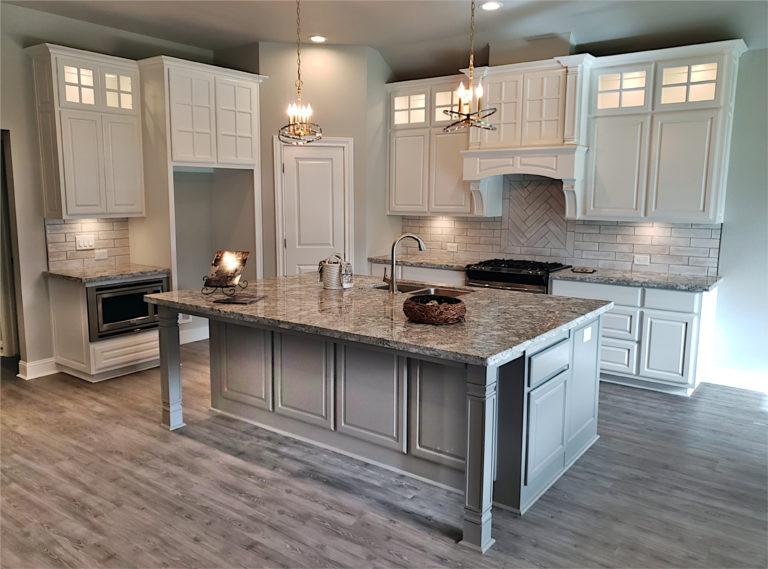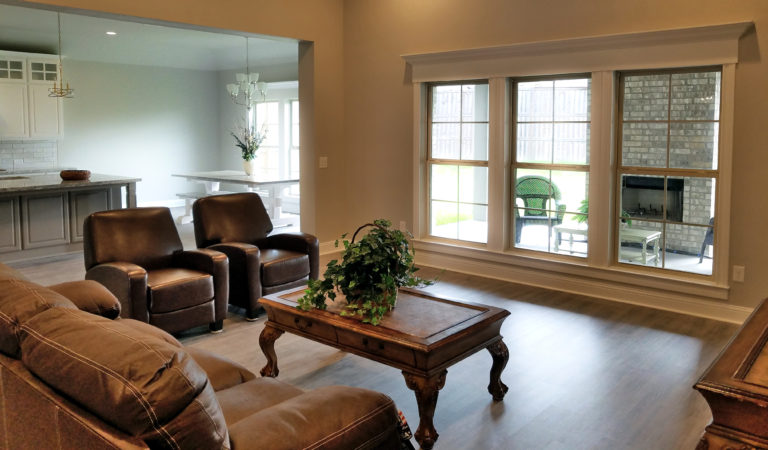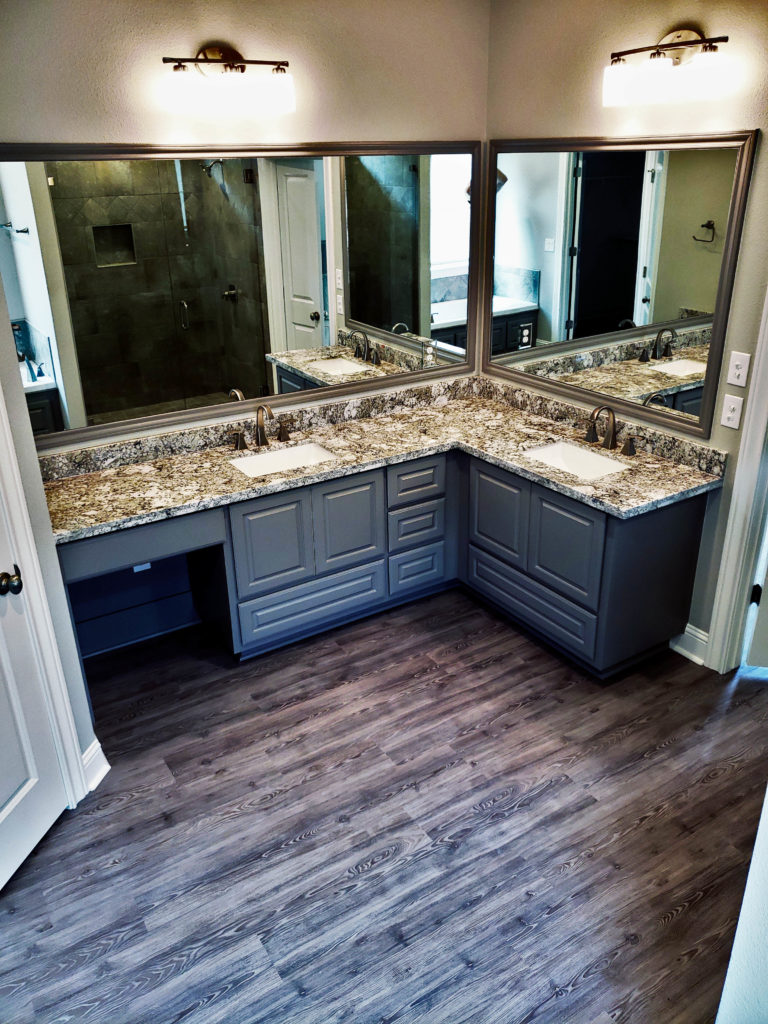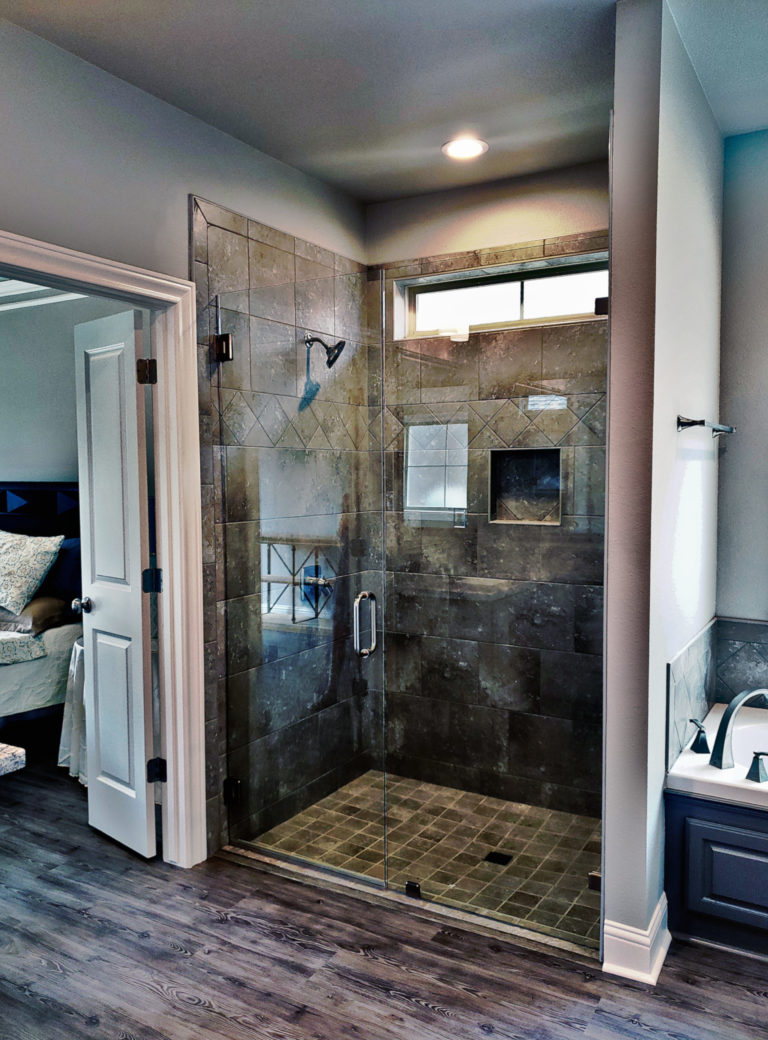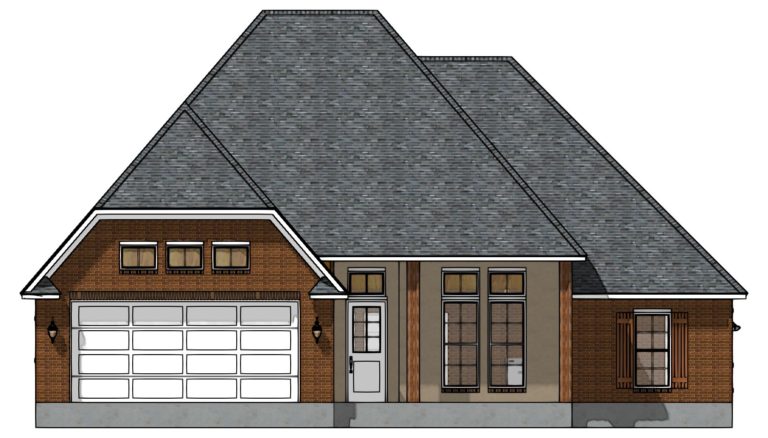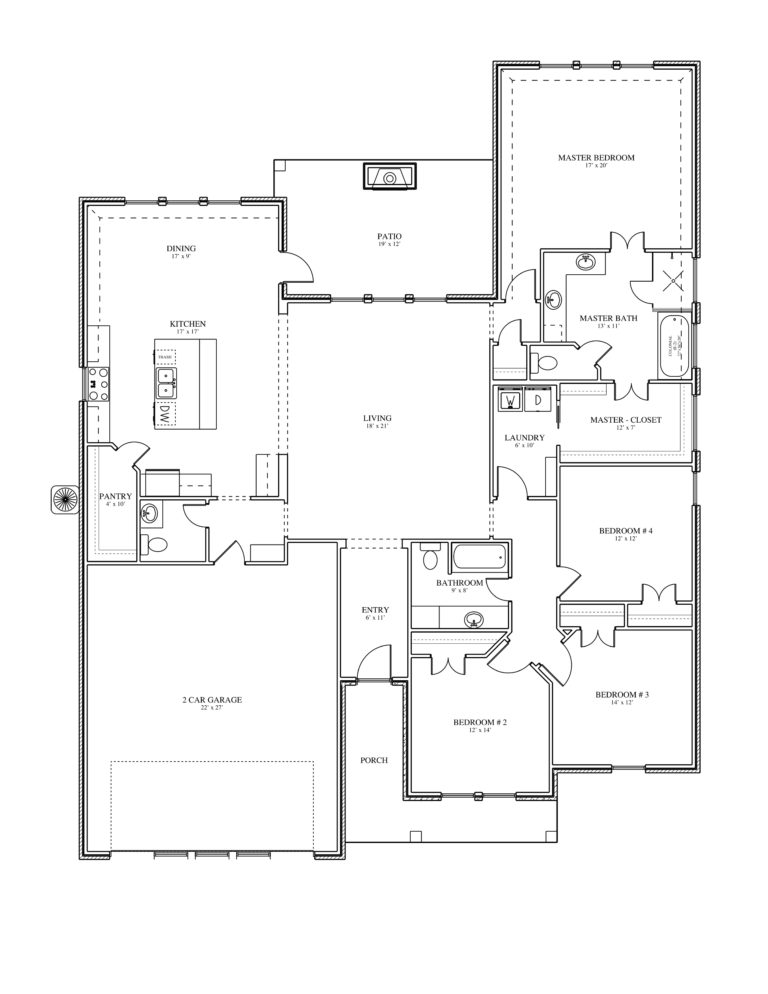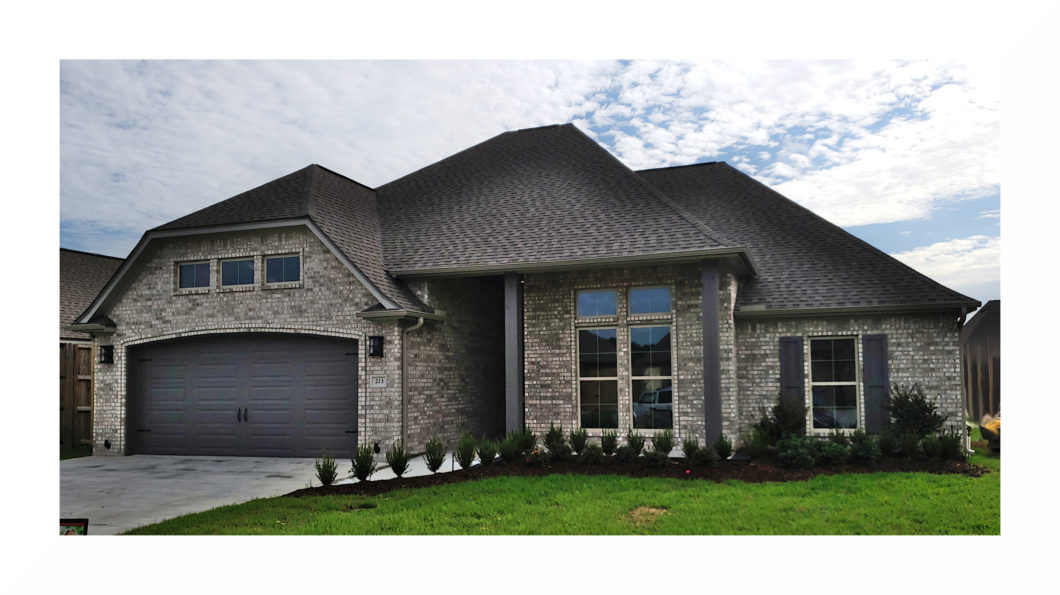
One of our new custom home Designs. Great layout. Open floor plan with an oversized garage perfect for larger vehicles.
Large amount of living space for entertaining guests. Fabulous Kitchen with exquisite cabinetry, enormous walk in pantry, and a great deal of counter space. This home includes two and half baths, a Master Bedroom with a bank of windows, and 3 more bedrooms. The patio overlooking the back lawn includes an outdoor fireplace, which makes lounging enjoyable any season out of the year.
Elegant, tall exterior that is alluring to the eye.
Available for construction and modification to customers request. Contact us today for information about this plan or construction.
Living Area – 2329 sqft.
Garage – 634 sqft.
| Floors: | 1 |
| Square Feet: | 2329 |
| Bedrooms: | 4 |
| Bathrooms: | 2 |
| Garage: | 2 |
